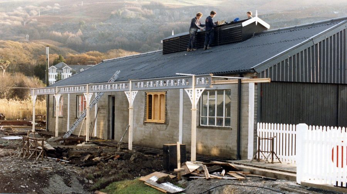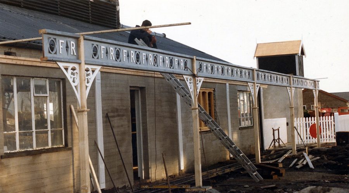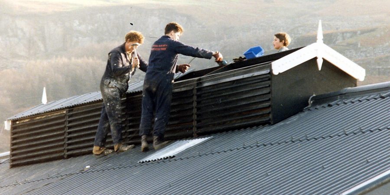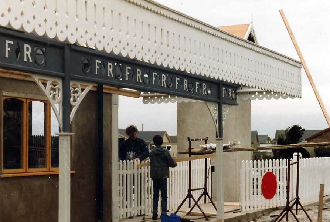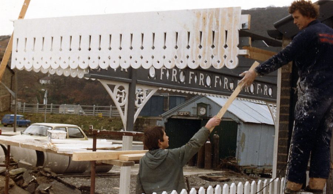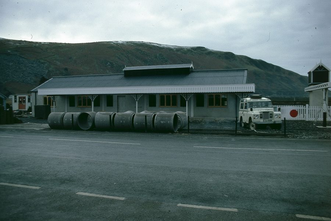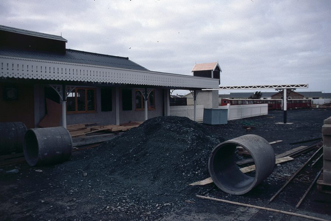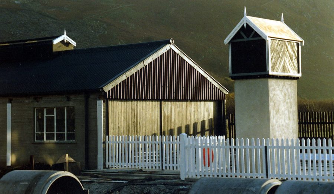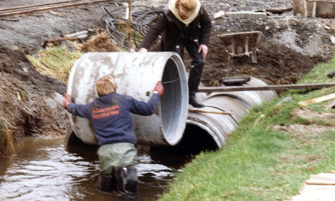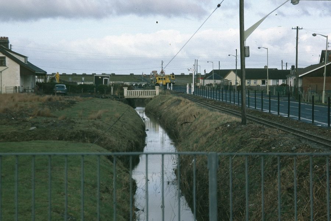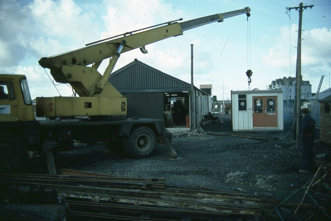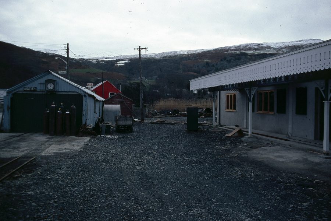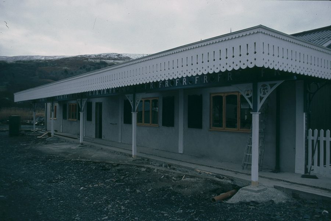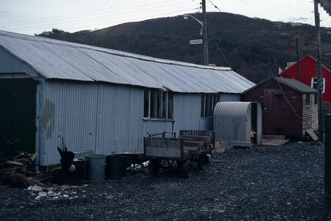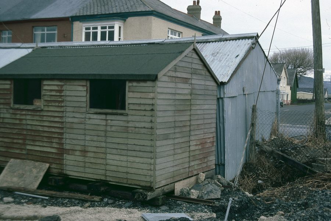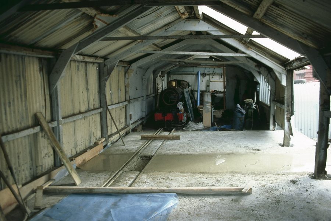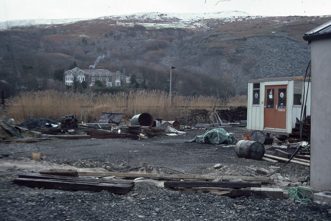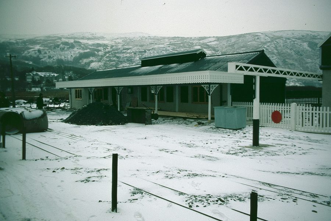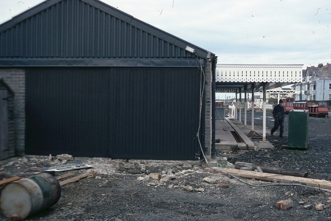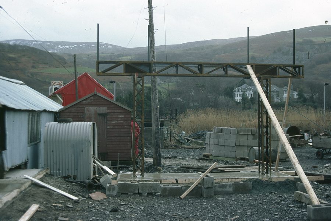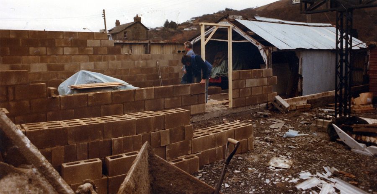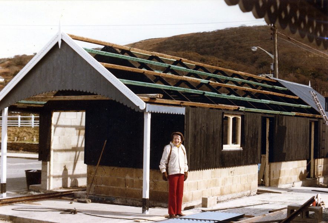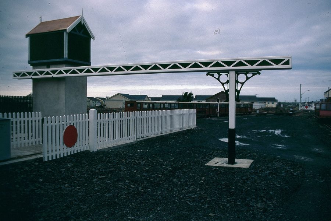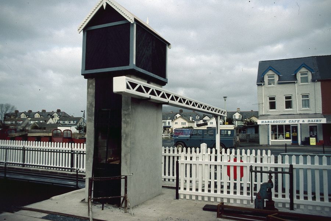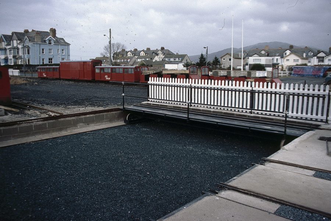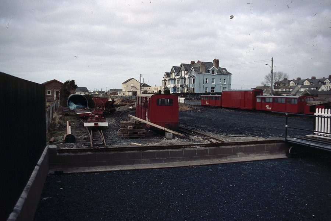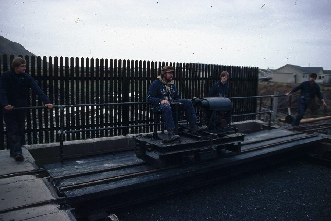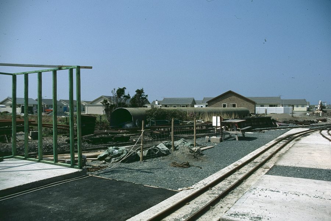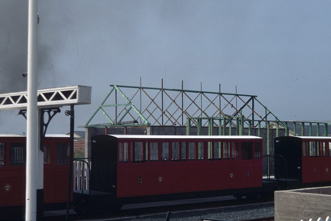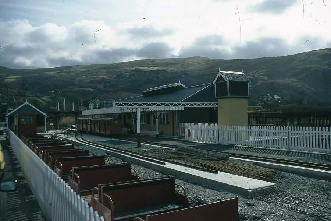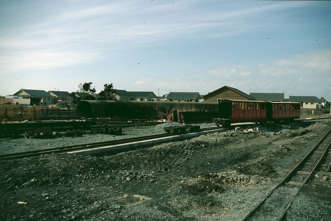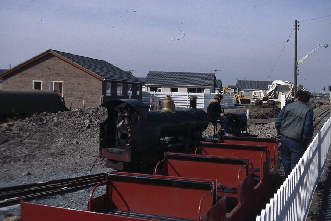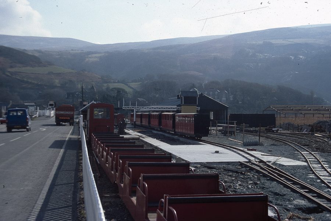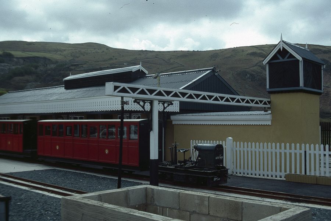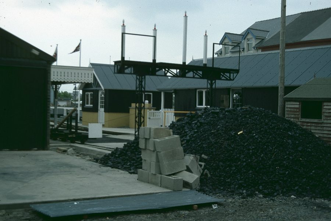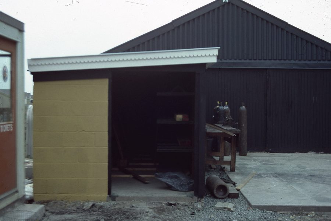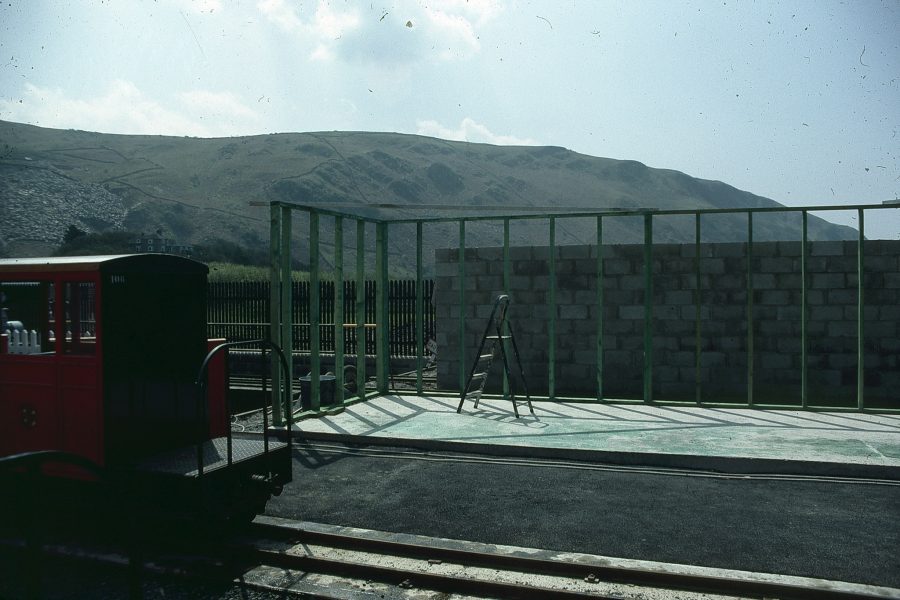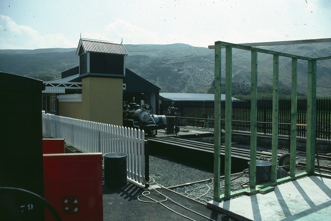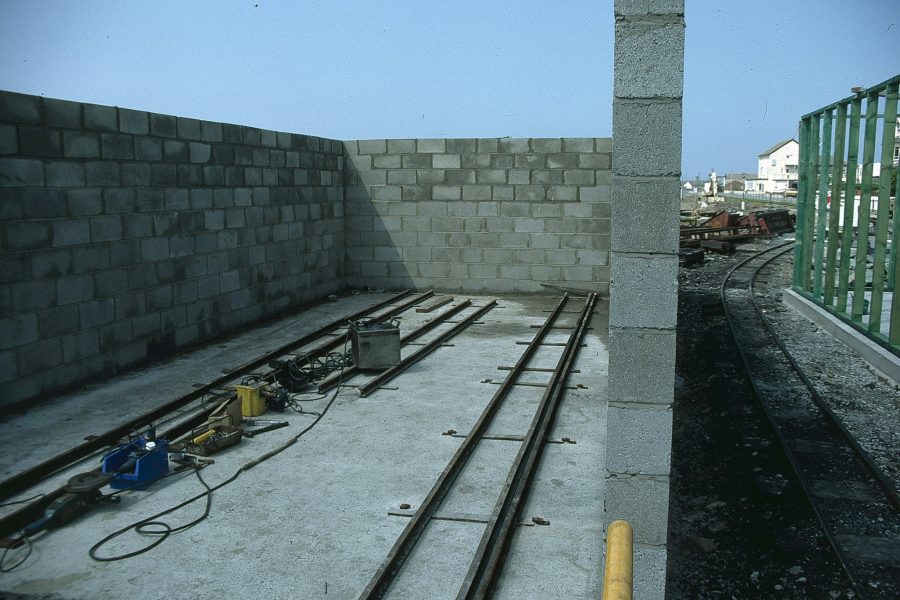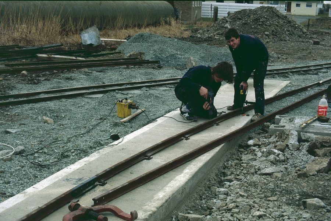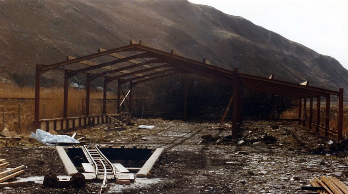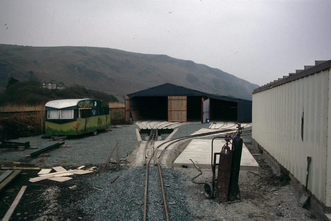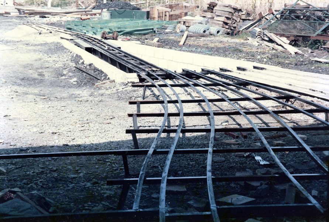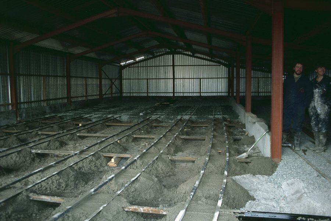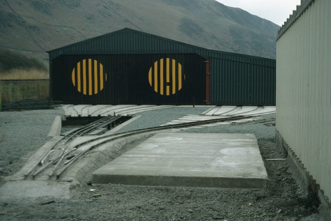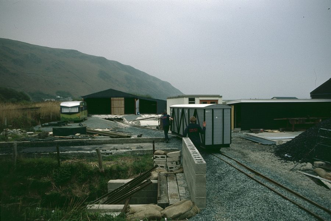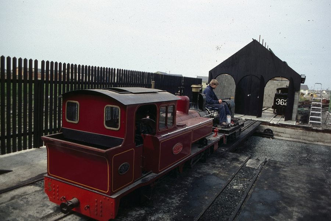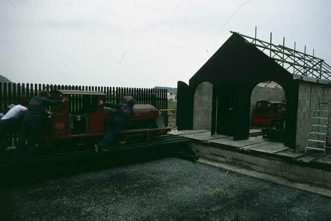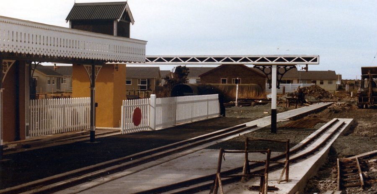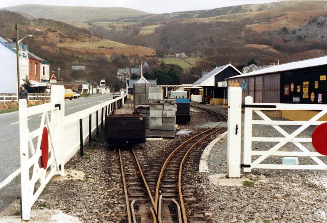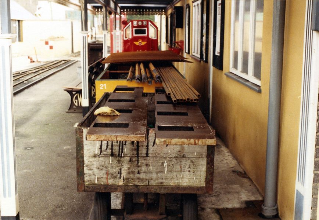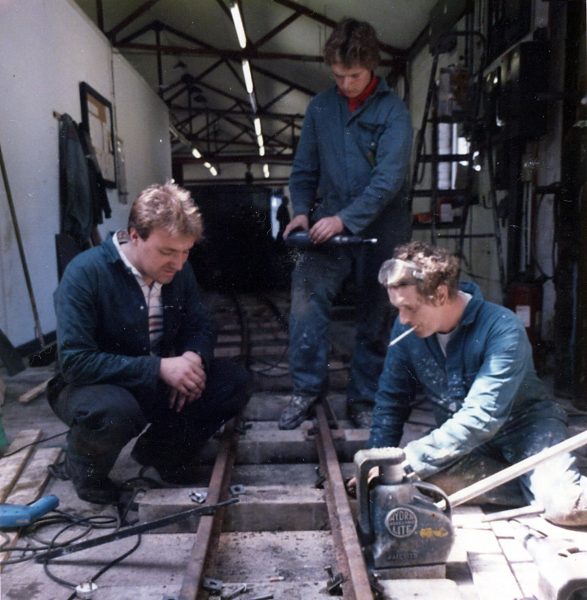Back to Fairbourne Railway Main Page
This used to be the old enclosed station platform. It was converted to a new workshop complete with engine pit, painting room, staff amenities and machine shop.
Thankfully we never had many accidents involving ladders and falling off roofs.
Louvres being fitted to the workshop. Pictured here is John hammering screws through the galvanised roofing sheets. Also pictured is Steve Milner and Rupert Walker. Always surprised me that John, with his fear of heights along with his one leg, managed to get up there.
John and Rupert fixing the platform canopy and valance
Rupert ‘gophering’ for John.
New culvert pipes before being installed
Culverting the stream which ran through the station site, severely limiting track-laying possibilities. I wasn’t there at the time, but everyone recollected what a horrible job this was.
The stream out of the end of the culvert running parallel to the main road.
The portacabin was used as a ticket office for some time before it was moved and concerted to volunteer quarters.
Left is the old loco shed which would soon be converted to a ticket office and shop.
The station canopy valance was affectionally known to all as miggamogga. John cut every piece accurately using his trusty Bosch jigsaw, arguably the most used bit of kit on the whole railway.
The old loco shed being prepared for ‘repair’. This was to avoid the need to get planning permission for a new building.
Mishmash of assorted huts and old sheds made the place look forlorn and cluttered.
The old loco shed was definitely showing its age.
In the background, one can make out the Fairbourne Hotel, a relatively comfortable place to relax and wind down after a hard day’s work.
Winter sets in
The gantry which, if I recollect, never did anything useful.
The ‘repair’ in progress: rebuilding the first half.
The ‘repair’ nearly completed. Marjorie Russell visiting.
Water tower and pipe nearly completed
The traverser took a bit of manhandling but it did its job very well.
On the other side of the traverser, a new engine shed, museum, shop and butterfly safari would be built.
John Whitehouse being pushed along the traverser by Nigel Markham and someone else on the far side.
The start of the new engine shed being built. The engine shed also housed the air compressor, a noisy bit of kit best kept away from the workshop.
Engine shed and museum frame being erected.
The old open-air carriages sitting on the siding. Gauge was still 15″ at this time.
The north end of the terminus was completely stripped down. In the background, one can see the old steel tunnel which housed the rolling stock.
In the far background, one can see the new carriage shed being built.
Near to station completion, one can see the blocks in the foreground which will support the new signal cabin.
The concrete slab would soon support an extension to the workshop by incorporating a new machine shop equipped with lathes and drill presses.
This shed was later incorporated as part of the machine shop. The portacabin to the left was eventually converted into volunteer living quarters.
Framework of museum being built.
We used a powder-discharge nailgun extensively which saved a lot of time with construction. It, unfortunately, contributed to quite a few accidents, some near-fatal.
The new engine shed being built. The track in the middle would soon terminate at the same distance as the end of the engine shed to accommodate the new butterfly safari.
Arnauld and someone else clipping rails into concrete.
The new impressive carriage shed. Due to its size and potential wind-loading, this is the only building which required a fully-qualified structural engineer for a permit before planning permission could be given.
To the left is Professor Panic’s caravan. Professor Panic was our resident Punch & Judy artist and clown. The bare concrete slab was to be an extension for the volunteers’ living quarters as part of the portacabin conversion. This slab was also the site where Steve Milner decided to shoot through his foot (unintentionally) with a nailgun!
The six-way turnout leading to the carriage shed.
The carriage shed is a very large and majestic space. We were lucky enough to have enough land to build this on.
Temporary track leading from the road to the carriage shed while delivering the rolling stock.
Nigel towing Elaine onto the traverser.
Pushing Beddgelert into the engine shed
Winter work 1984-85. Traverser and water tower completed. The old station building now a workshop.
1985. Constructional work still going on in Fairbourne.
The section of track which led to the engine sheds had to be negotiated very gingerly and slowly in case someone would suddenly open the door and exit the workshop!
Glen and I helping John with the trackwork in the workshop.
